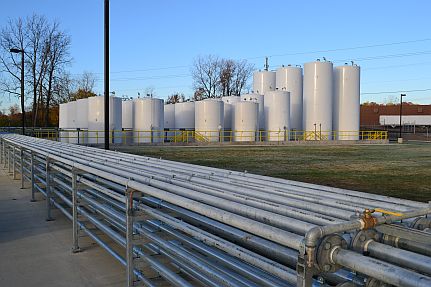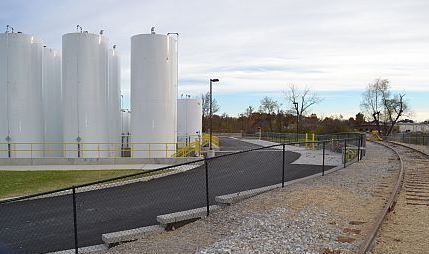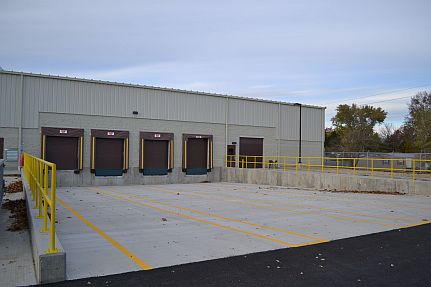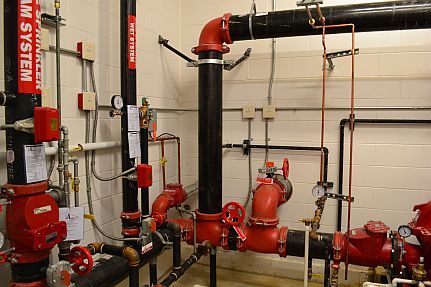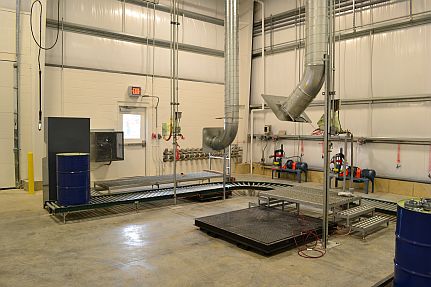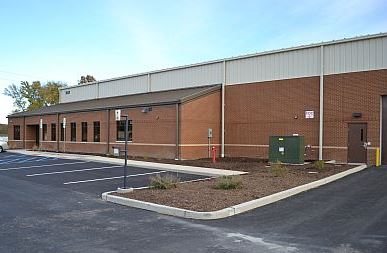McGrath transformed a 5.3-acre greenfield site in Arnold, Missouri into a new industrial facility in just seven months. McGrath built a new 26,000-square-foot warehouse/office building, railroad spur, tank farm, and loading facility with truck scales. McGrath also performed all site work and extensive soil remediation.
The $3.4 million, 26,000-square-foot pre-engineered metal building includes warehouse space and a 3,500-square-foot build-out for offices, sampling lab, break room, restrooms, shower room, and mechanical and electrical rooms. The building’s exterior finish features architectural split-face block, brick and metal wall panels. The entire warehouse, dock area and tank farm were built as self-contained areas to prevent contamination from a spill or leak. Half of the warehouse is classified as a Class 1, Division 2 hazardous area with a smaller space (1,225 square feet) within that area classified as Class 1, Division 1. These areas were built to meet strict National Electrical Code (NEC) and OSHA standards.
The tank farm containment area includes twenty-four 10,000-gallon tanks and six 30,000-gallon tanks. McGrath installed distribution piping into the building and to the railroad spur.
Work Performed
Construction Manager
General Contractor
Project Partners
Testimonials
“McGrath & Associates, Inc. was instrumental in the successful planning and construction of our new Arnold, MO facility. We appreciated their professionalism and craftsmanship. Our project was completed on-time and within our budget parameters. We would recommend McGrath & Associates, Inc. as a business partner to anyone needing their services.”
Scott Cox
Engineering Manager
Superior Oil




