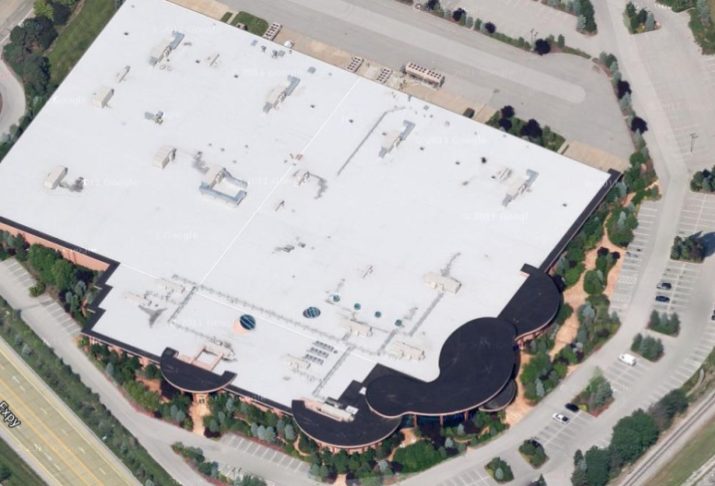McGrath & Associates, Inc. completed a new cGMP Manufacturing Expansion. McGrath acted as the Construction Manager – Agent for the $25 million project, while self-performing the general trade’s package. The project consisted of approximately 10,000 sf of ISO 7/8 clean room space with another 32,000 sf of supporting mechanical room, solvent storage areas, DEA vaults, raw material storage, shipping and waste storage areas. The project was built in an existing cGMP facility with adjacent operating clean suites.
The new clean suite area constructed under this project included unidirectional personnel and material flow, complete with material and personnel entrance and exit air locks, six separate clean processing rooms, separate milling and screening rooms, multiple vector coating rooms and granulating rooms. The project included new HVAC and dust collection systems throughout space, new boiler systems, chilled water systems, compressed air, and process sewer systems. This new clean room space included the expansion of the existing USP water system.
Work Performed
Services: Construction Manager – Agent
Project Partners
Architect: Fru-Con Engineering/Structures,Inc.
Value
$25 Million








