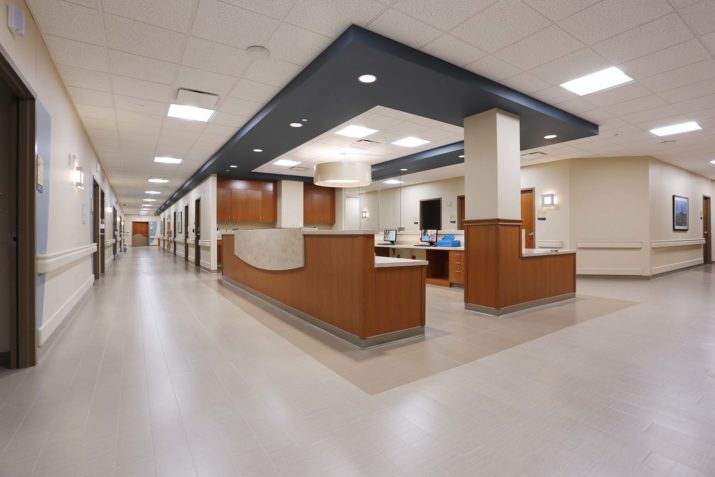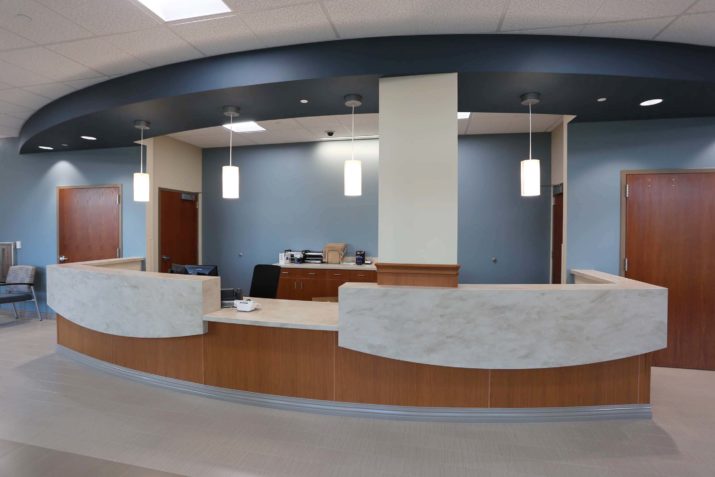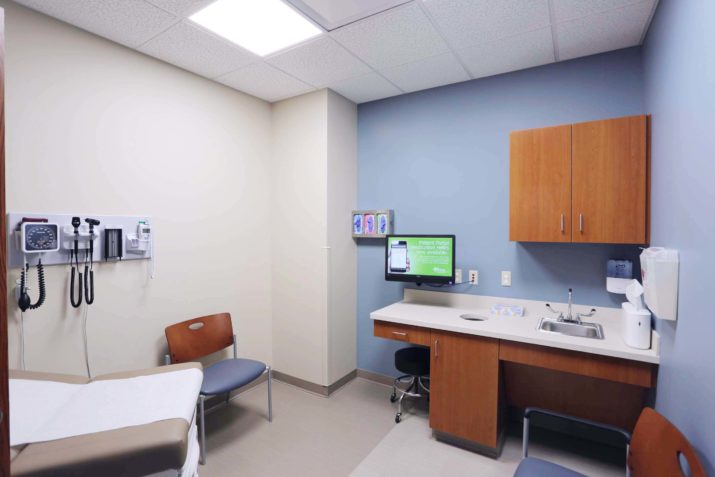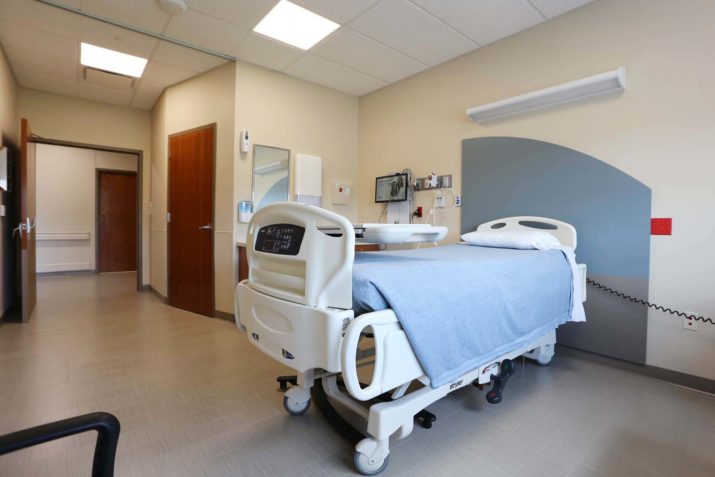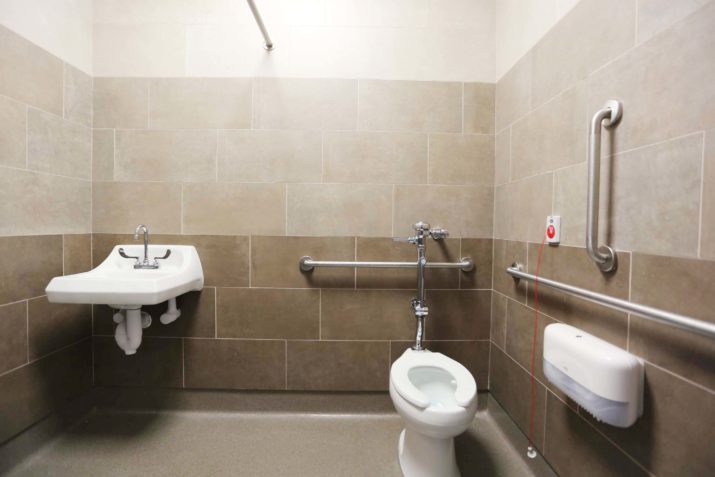McGrath & Associates completed a $10 million Design/Build project for Ste. Genevieve County Memorial Hospital in 2020. The project included a two story 28,000 square foot addition to the hospital. The ground floor is a large medical office clinic which includes a drive-up retail pharmacy. The main level is a new 24 bed Medical-Surgical patient care division with physical therapy and respiratory care as well. McGrath’s Architectural Division designed the project. TKH provided the programming and planning services.
This is the second addition McGrath has built for Ste. Genevieve County Memorial Hospital. The first surgery addition was completed in October 2015. That $1.6 million, two-story surgery addition connected two existing buildings to expand the hospital’s surgery space and created a new physician office space. The main floor of this previous addition added a dedicated registration and waiting area for surgical patients and their families, three exam rooms and a procedure room. The second floor added six private surgery pre-op and post-op rooms.
Work Performed
Construction Manager
General Contractor





