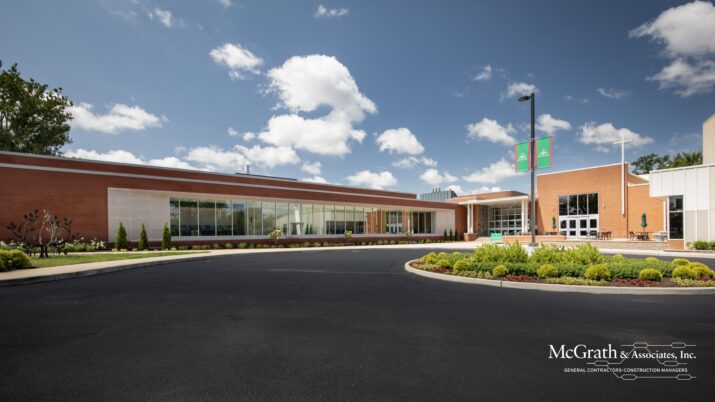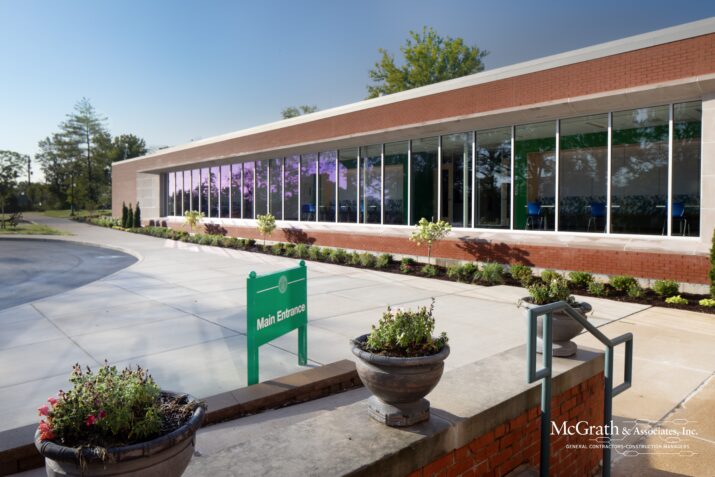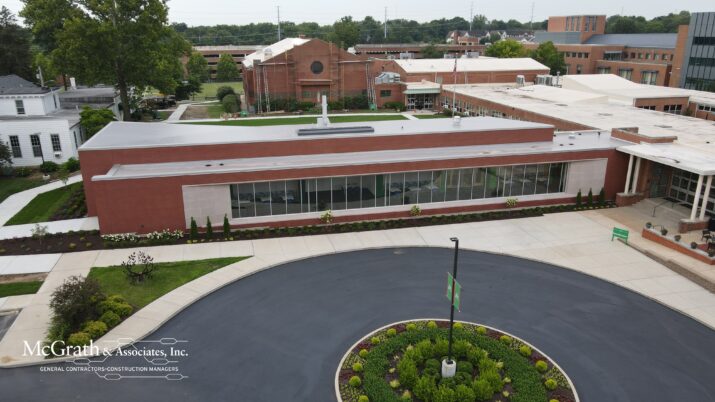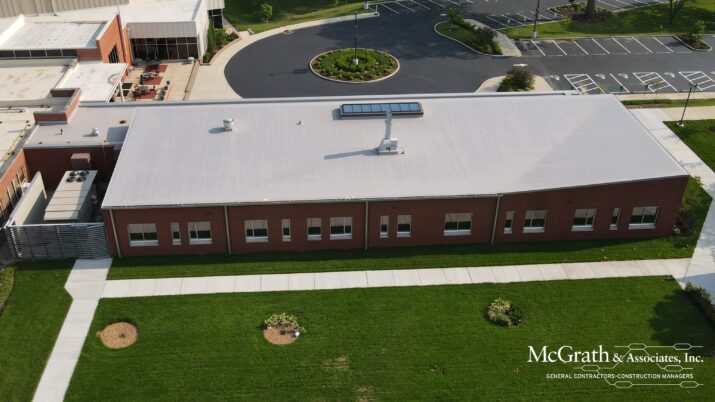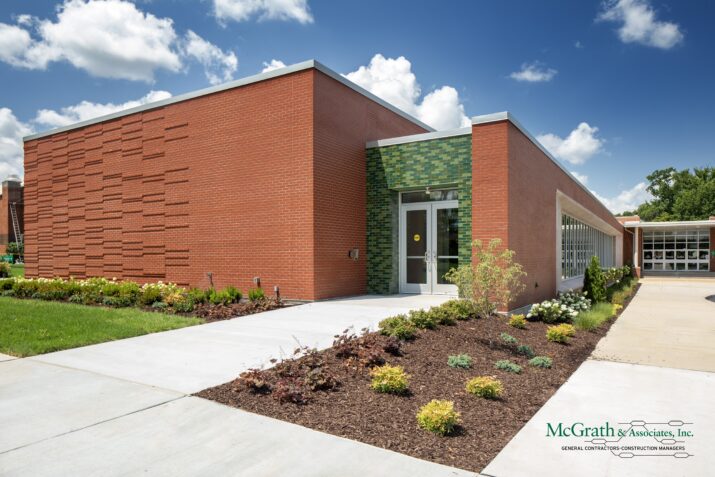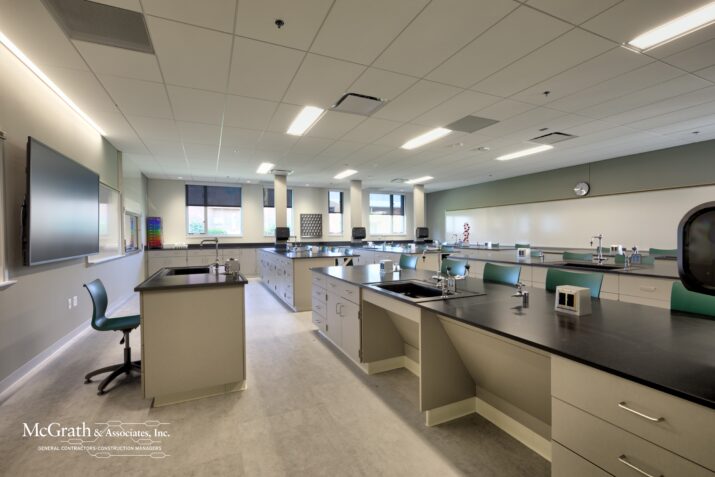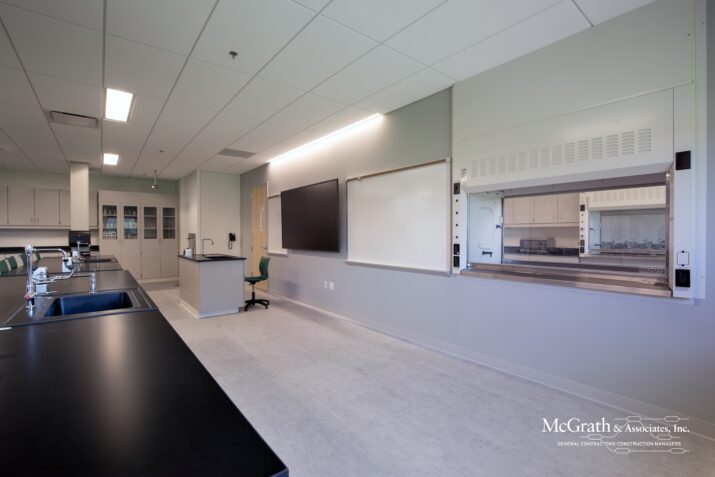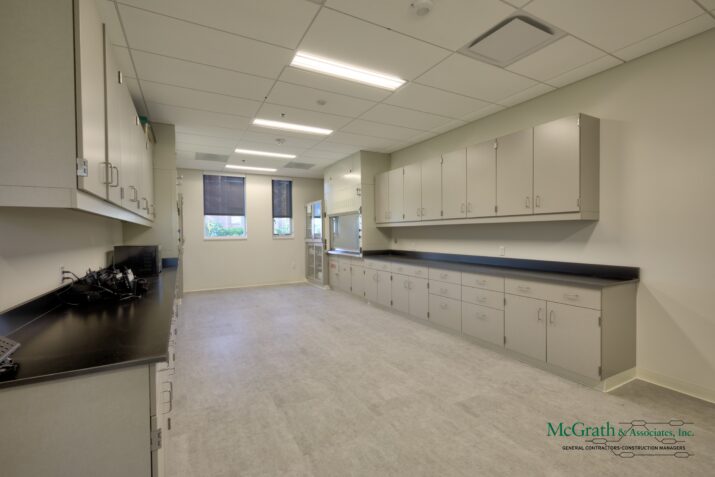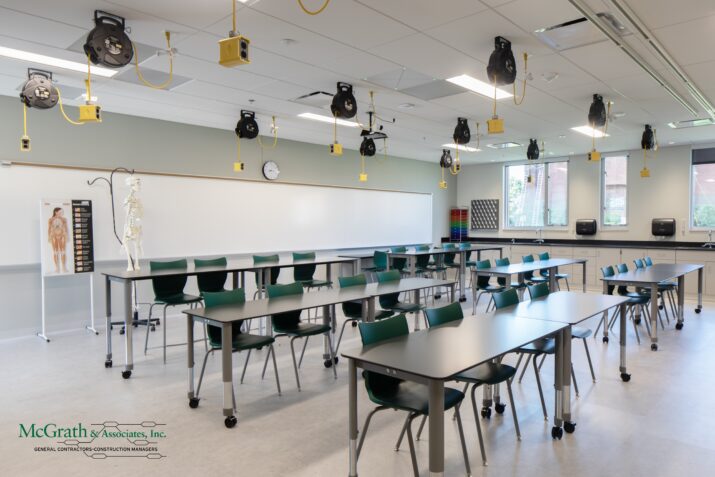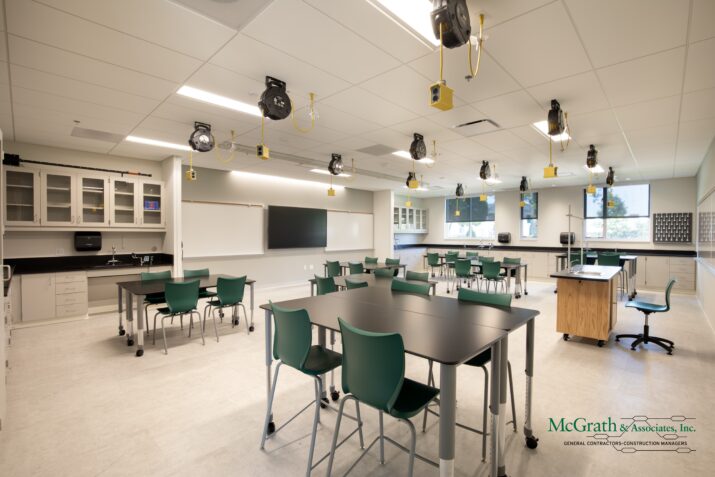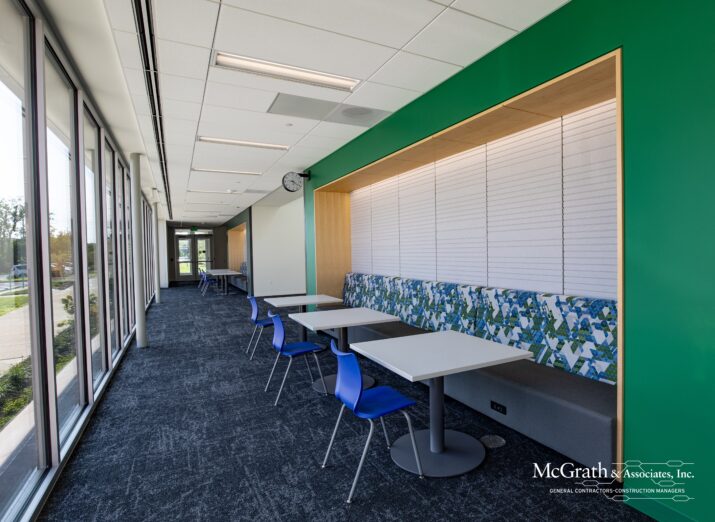
Nerinx Hall STEM Building Addition Webster Groves Missouri
McGrath & Associates has completed a $4.6 million STEM building addition for Nerinx Hall high school. In addition to being the construction manager and general contractor for the 8,100 square foot project, McGrath coordinated MEPFP design for the project. After the architectural design was completed by Christner, McGrath then held coordination meetings and completed a BIM model of all the MEP in the building.
The new STEM building was a ground up project that included a mix of structural steel, structural metal stud framing, and pre-engineered metal trusses. The front facade is made up of brick, 80 pieces of cast stone, and 24 10-ft tall glass windows.
The project included four new classrooms and a prep room between the classrooms. Two of the classrooms can be used in various “flex” configurations, while the other two have fixed laboratory benches and lab fume hoods installed. The concourse includes multiple collaboration areas for students as well.
In addition to the classrooms, the project included construction of two new restrooms, a skylight, a new air handling unit and multiple exhaust fans. McGrath also completed some renovations to the existing lobby and school building including tie-ins to the school’s existing MEP.
You can watch a video recap of the project here on the McGrath YouTube channel.
Work Performed
Construction Manager
General Contractor
MEPFP Design & Coordination
Value
$4.6 Million



