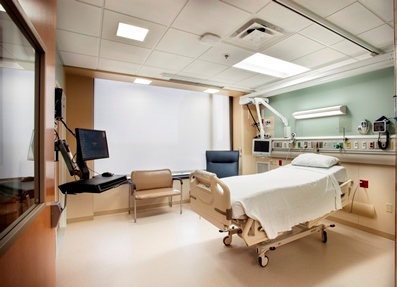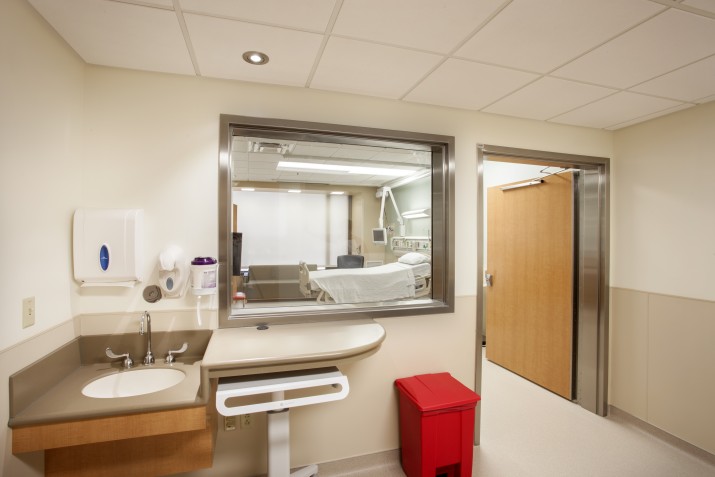This $6.1 million, 23,000-square-foot project involved the renovation of the 8th floor of Shoenberg Pavilion located on Barnes-Jewish Hospital’s North Campus into a twenty five bed Inpatient Division and ten bed ICU Department. In order to keep the ICU operational throughout the project, McGrath devised a detailed three phase construction plan, which included relocating the ICU into a newly renovated space before renovating their previous location.
The project also added a new 36,000 CFM rooftop air handling unit, four negative pressure airborne infectious Isolation Rooms, one Bronchoscopy Procedure Room and one Isotope Delivery Room with up to 1″ lead radiation shielding installed within the walls. The project was completed one month ahead of schedule with a total duration of forty eight weeks.
Work Performed
Construction Manager
General Contractor
Project Partners
BJH – 8800/8900 Patient Division Project Profile – Download PDF













