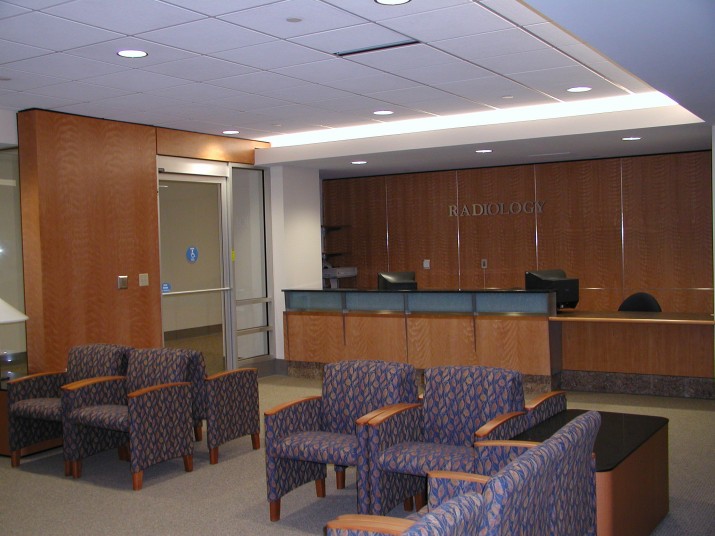This $17 million, 152,000-square-foot project involved phased renovations of nine levels of the Waldheim Building and two levels of the Shoenberg Building within the Barnes-Jewish Hospital North Complex.
McGrath & Associates, Inc. developed plans that broke the project into six major areas and more than 20 phases of work. This phasing resulted in significant cost savings as compared to temporary relocation of the departments which resulted in the various departments being fully functional during construction.
Work Performed
Construction Manager
General Contractor
Project Partners
BJH – Waldheim/Shoenberg Building Renovation Project Profile – Download PDF










