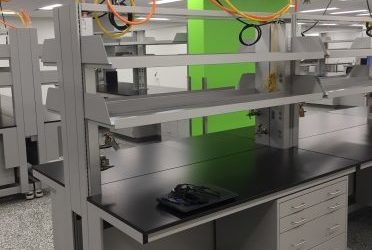This project consisted of the 44,400 sf renovation of an existing area on the first floor of the building. Areas specific to this project include BSL1 and BSL2 Labs, Quality Labs, Packaging Rooms, Freezers, Coolers and Support spaces. Additionally, staff restrooms and cubicle areas were constructed.
This $8.5 million project consisted of approximately 7,000 sf of Cubicles, Break Rooms, Conference Rooms, Offices, and Copy Areas. McGrath worked closely with POE to deliver and install all office furniture. POE furniture was procured by McGrath.
A second phase of this project was to renovate part of the 3rd floor with new offices. POE supplied and installed furniture for this phase of the project.
Work Performed
Services: Design-Build Construction Manager
Value
$8.5 Million








