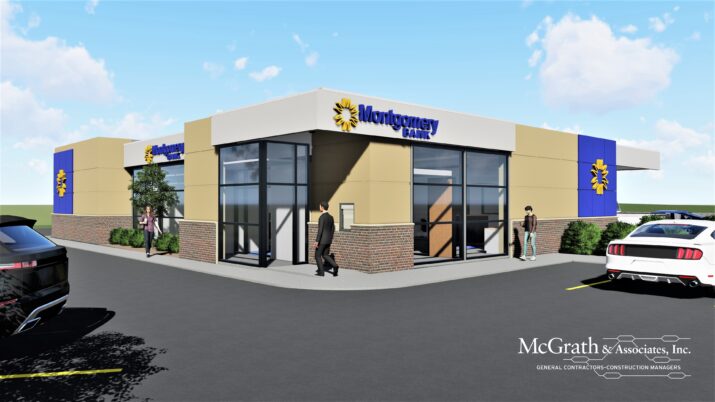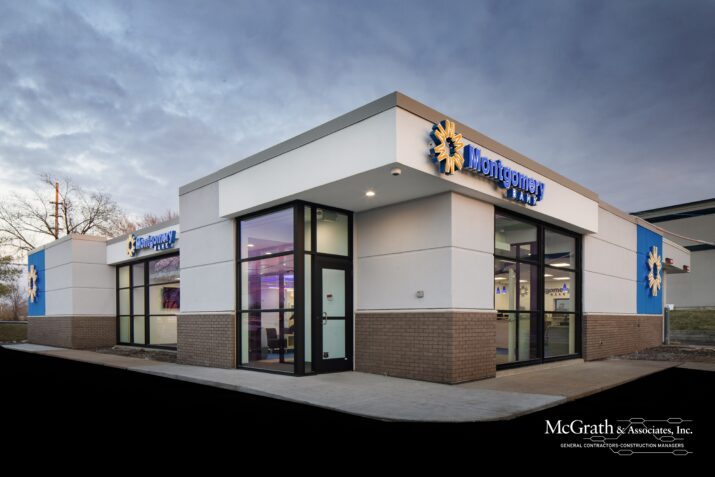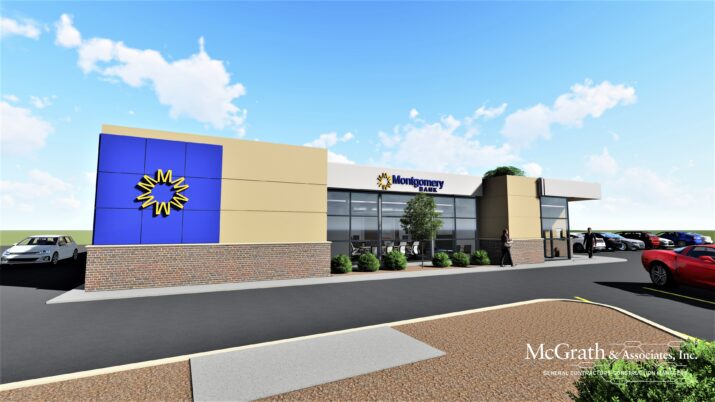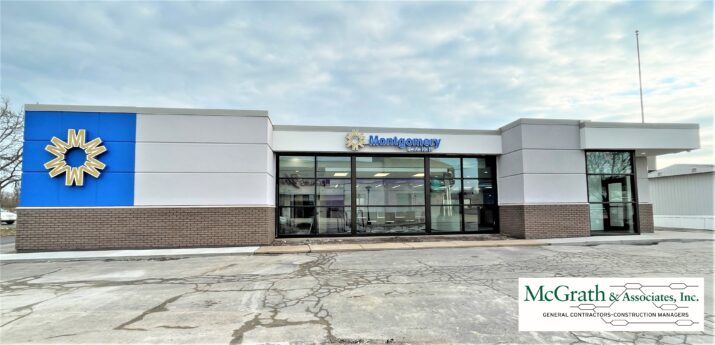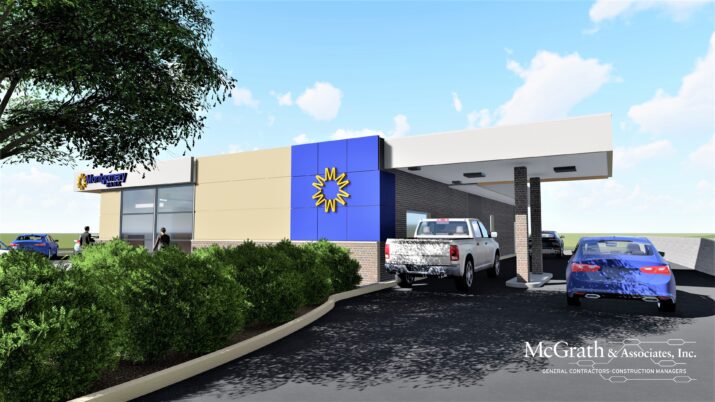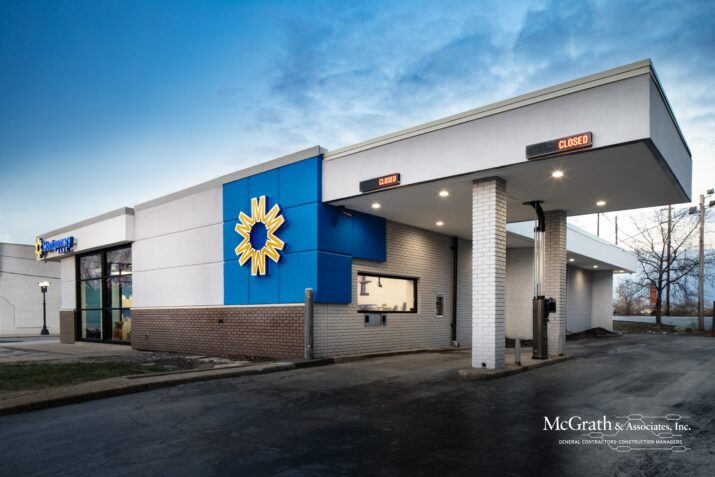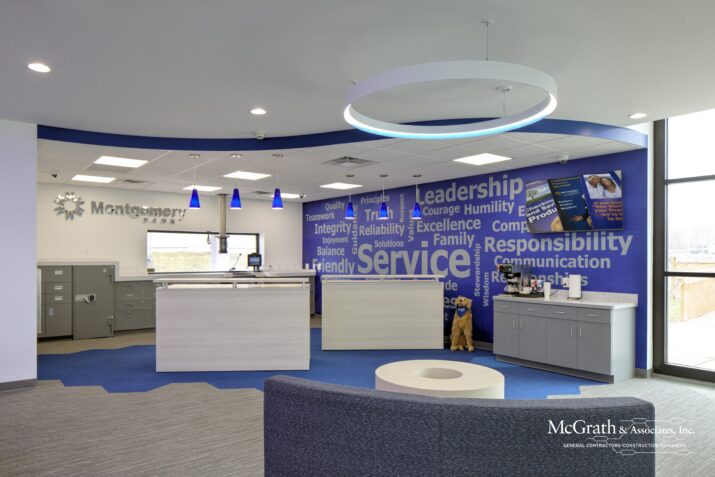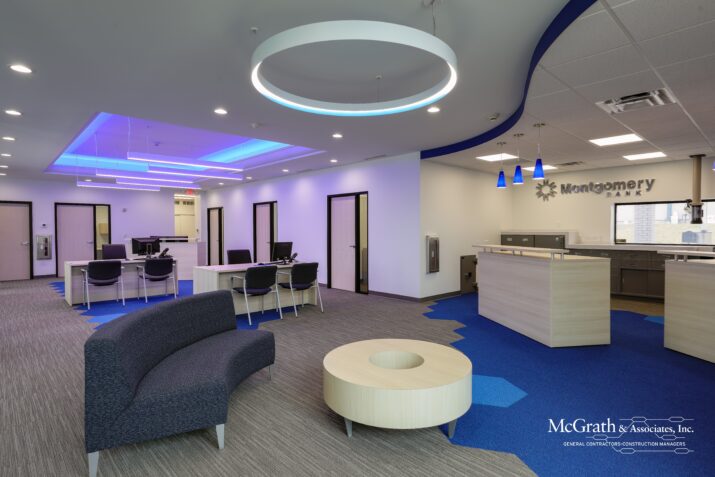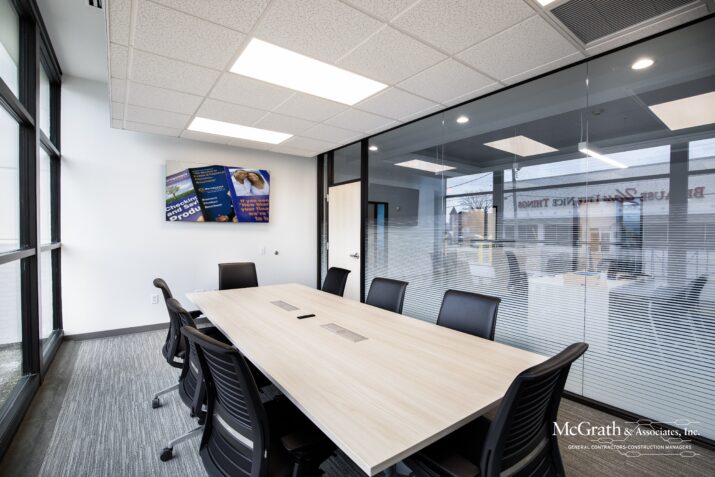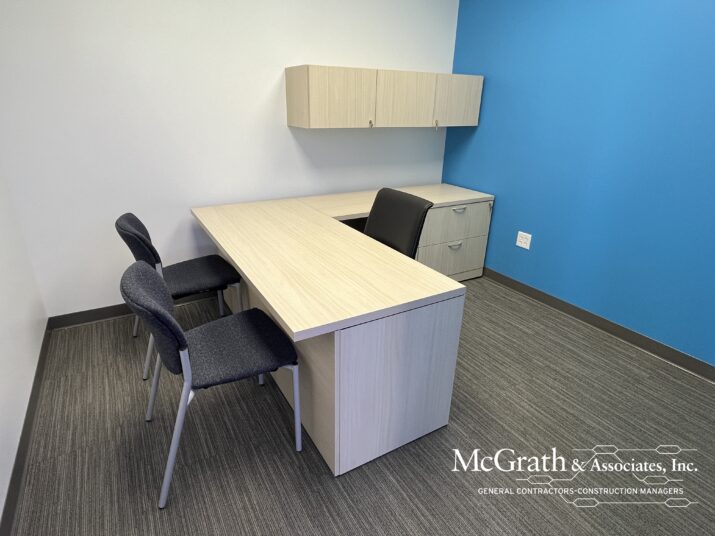
Montgomery Bank Building Renovation Valley Park Missouri
McGrath & Associates has completed a $1.15 million building renovation for Montgomery Bank’s Valley Park branch. In addition to being the construction manager and general contractor for the 3,360 square foot project, McGrath utilized our in-house Architectural division to design the renovation of both the exterior and interior of the building.
For this project, the existing building had several challenging deficiencies for which McGrath was able to find solutions:
1.) The existing exterior stone walls were unreinforced load bearing stone walls. McGrath had to temporarily shore the building structure and remove the stone walls. New 8″ nominal reinforced cmu walls were then constructed to support the existing structural roof framing members.
2.) Existing exterior walls did not extend to the bottom of the existing roof structure, which allowed for outside conditions to constantly change the interior climate in the attic space of the building. Extending the walls to create a tighter building envelope has resulted in greater efficiencies regarding energy consumption, as well as general occupancy comforts.
3.) Existing interior and exterior lighting were a combination of fluorescent and incandescent fixtures. Energy efficient LED lighting was provided, reducing the overall monthly electrical cost to the owner.
4.) Removed and replaced the existing non-thermally broken storefront framing and single glazed windows on the North and West elevations with new thermally broken aluminum storefront framing and 1″ insulated glazing units.
5.) Installed new interior glazed walls for transparency and openness of space.
6.) Installed all new interior finishes to all spaces for a new updated look.
7.) The existing exterior facade of the building was given a face lift with new finishes, colors, and textures. The bottom part of the facade is face brick topped off with cast stone banding, extending from the cast stone banding to the top of walls is EIFS that varies in thickness, color, and textures. Also, there are reveals in the EIFS that align with the new horizontal mullions of the aluminum storefront.
Overall, the building has had a major transformation with structural improvements, aesthetic improvements and building envelope improvements. The facility is now up to date with the current energy standards and the space is now more inviting and comfortable for both employees and customers.
Watch a video recap of the project here on the McGrath YouTube channel.
Value
$1.15 Million
Work Performed



