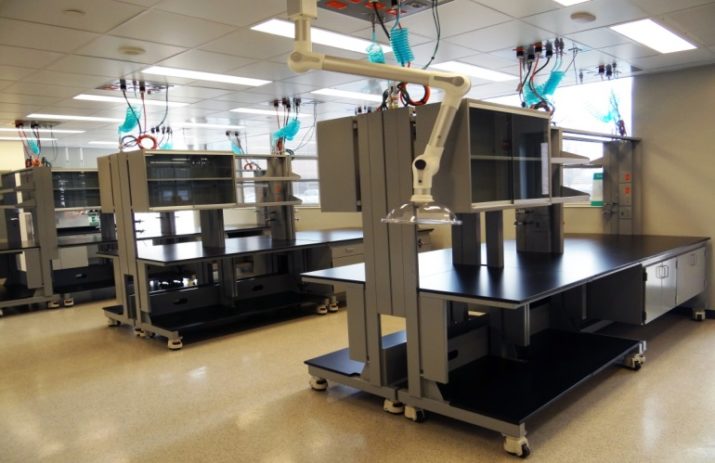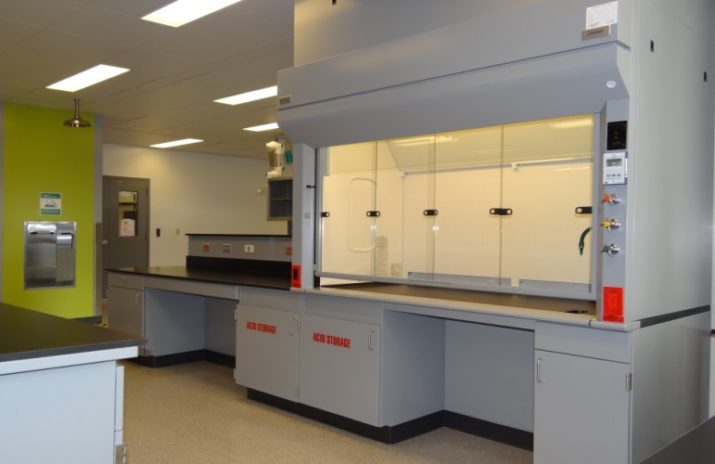This $1.3 million project was a unique 2,000-square-foot interior renovation within an existing building. An existing PD Lab office support space was converted to a Purification / Analytical Lab.
- Flexible lab space was the foundation of the design.
- Modular lab casework was utilized for ease of retrofit in the future.
- All lab utilities were fed from overhead.
- New dedicated roof top unit connected to existing central utility plant was provided.
Work Performed
Services: Construction Manager at Risk
Self-Perform Work: General Trades Package
Project Partners
Architect: BSA LifeStructures, Inc
Value
$1.3 Million









