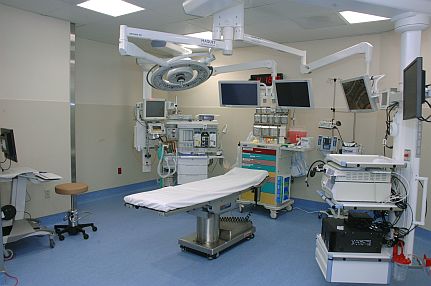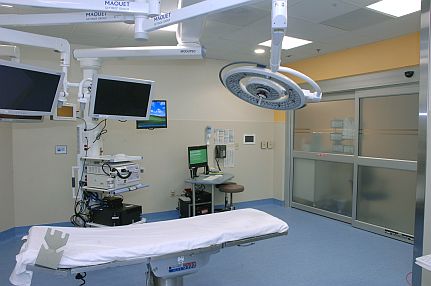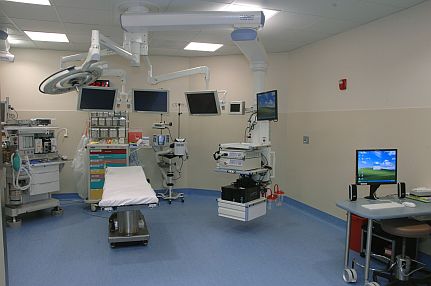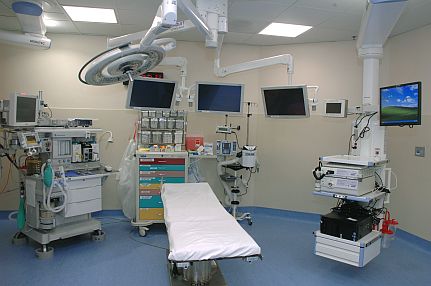This project included the renovation of existing mixed use space to create a new Procedure Suite at St. Louis Children’s Hospital. The renovation created a new Procedure Room, C-Arm storage room, C02 tank storage room, office, and Lower Level Clinical Engineering space.
The project space was located between an elevator lobby and the main entrance to the OR Suite. Public and staff foot traffic was very heavy at the project location and required the work to be carefully coordinated to not interfere with normal hospital activities. The immediate surrounding area was highly susceptible to potential disruption from noise, infection, utility disruption, and restriction of movement. Strict infection control and ILSM measures were in place and closely monitored.
Open communication between McGrath, OR Staff, and Building Facilities allowed for the successful coordination of large HVAC duct replacement, utility shutdowns, and noise making activities to be performed without disruption to the staff. The project was completed on time and within budget.
Work Performed
Construction Manager
General Contractor
Project Partners











